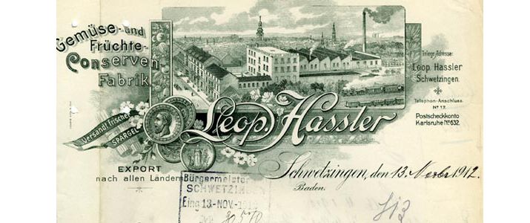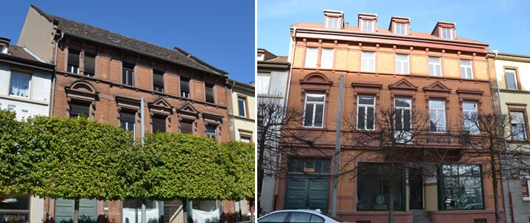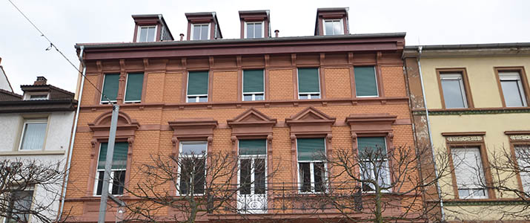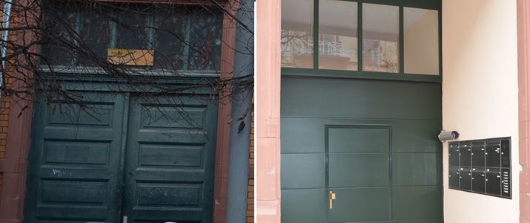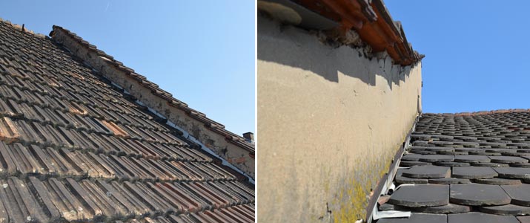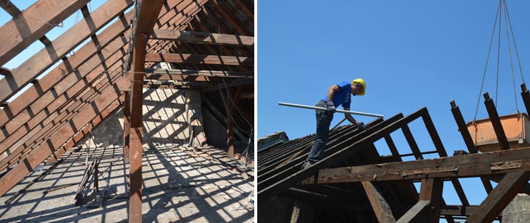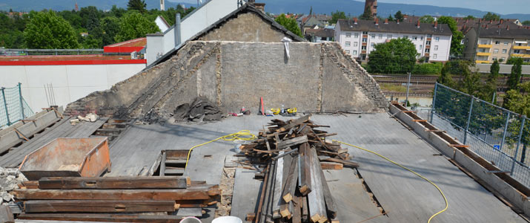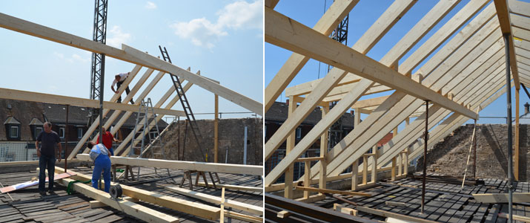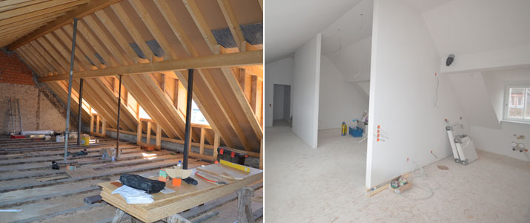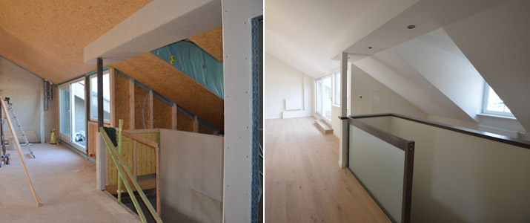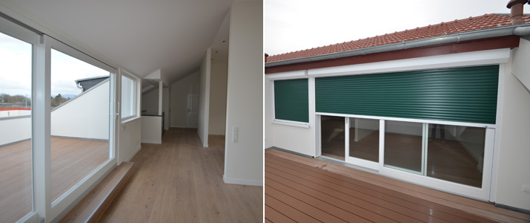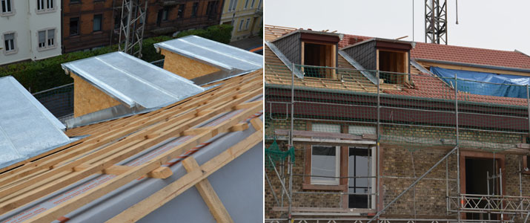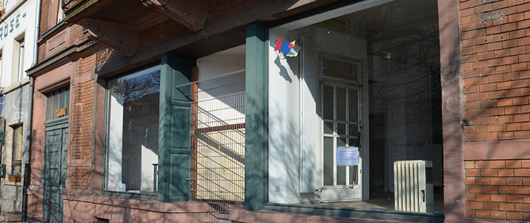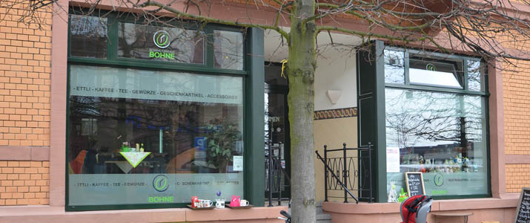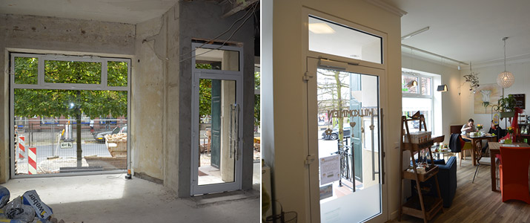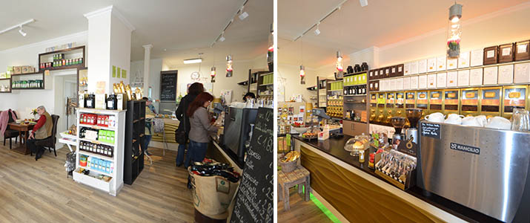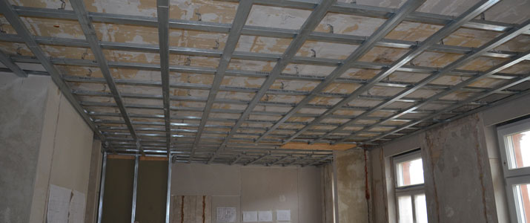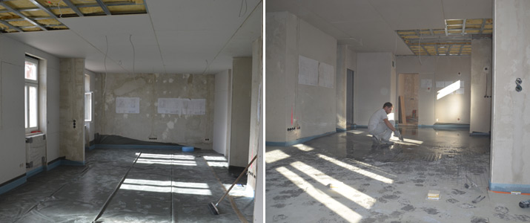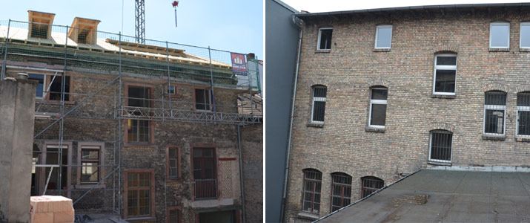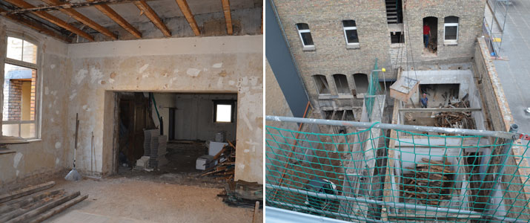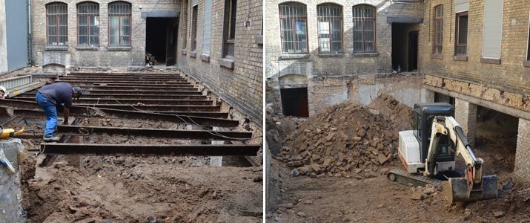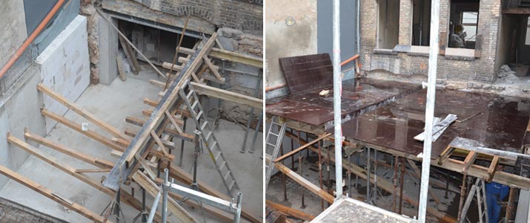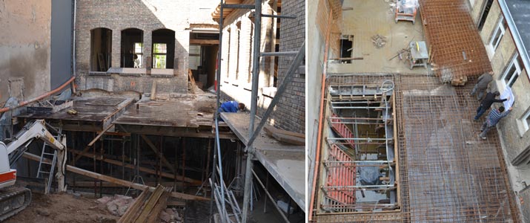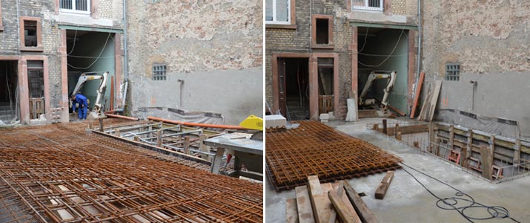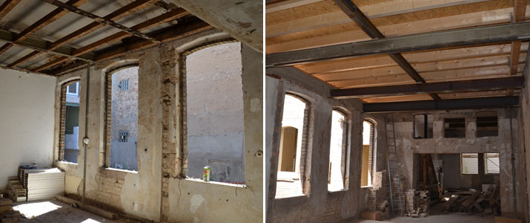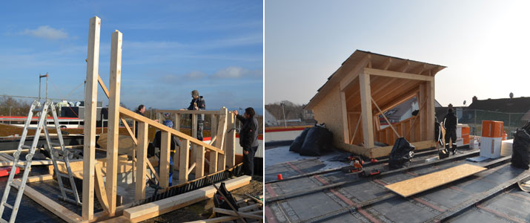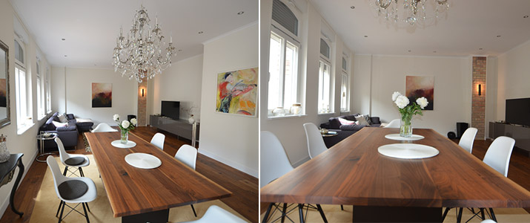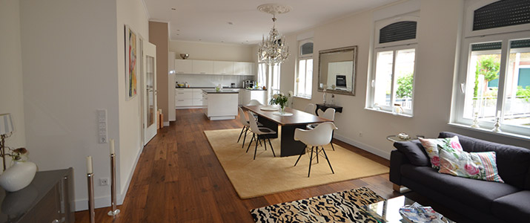Complete refurbishment of Carl-Theodor-Straße 29
Hassler – cans out, apartments in
The listed ensemble of the former cannery Hassler in Schwetzingen which has been vacant for many years, was restored with great attention to detail within one year. The property consists of a three-storey brick building including a gateway with slightly inclined gable roof, clinker brick facade with sandstone structure, decorative balconies and a largely unchanged rear building.
After its completion in June 2014, the historical building offers 8 comfortable condominiums of high quality ranging from 40 – 150 m². The premises of a former pharmacy in the ground floor of the front house are now giving space to a cozy café where guests are pampered with coffee creations and other culinary delicacies in a stylish setting.
Click through our photo gallery and get an insight into the different phases of construction.

